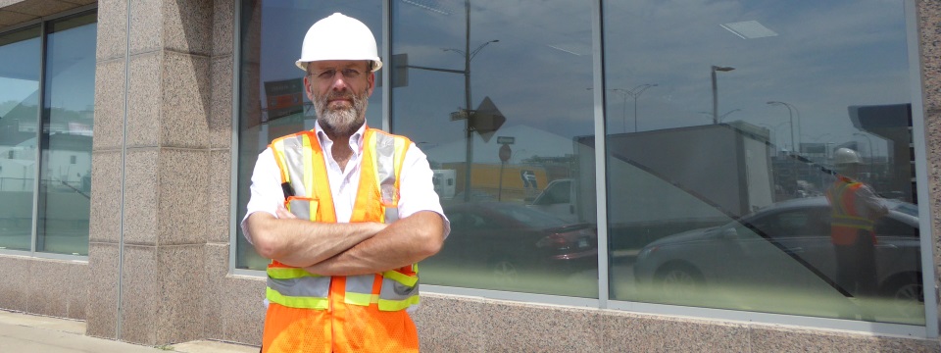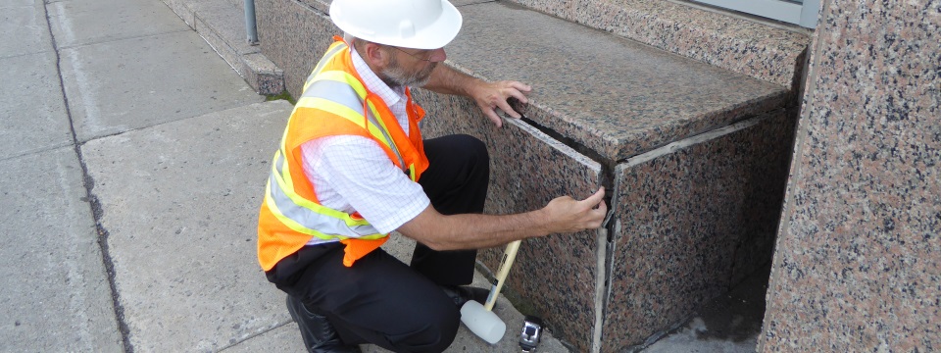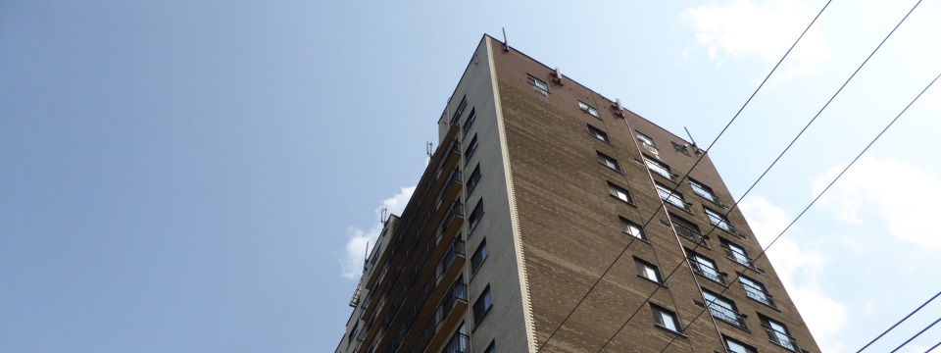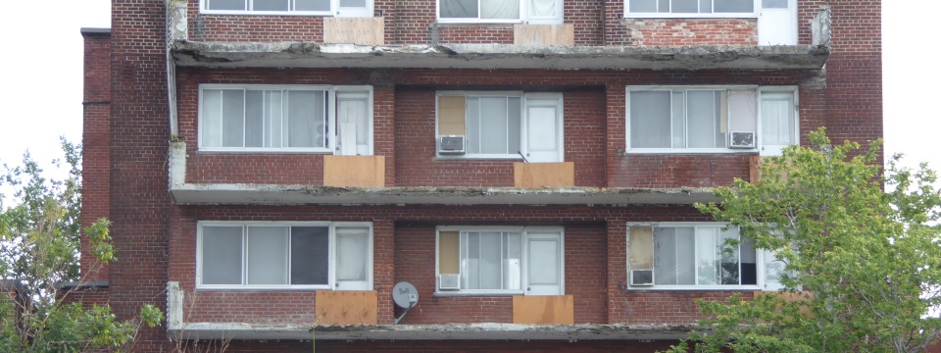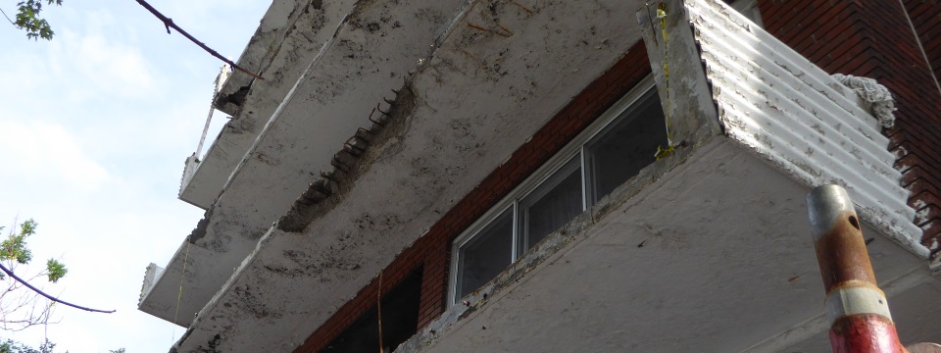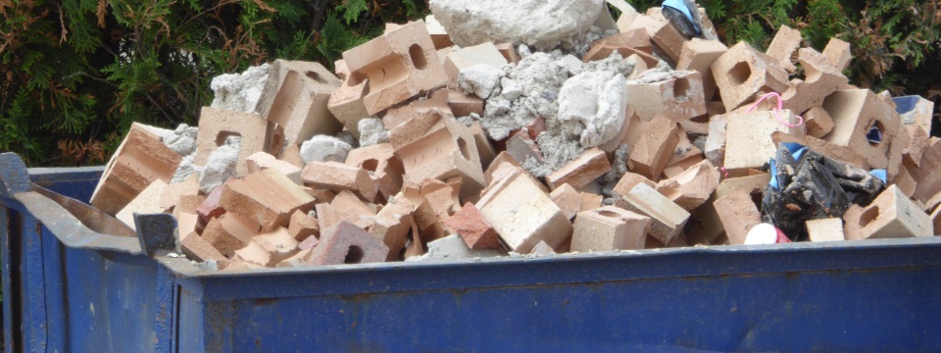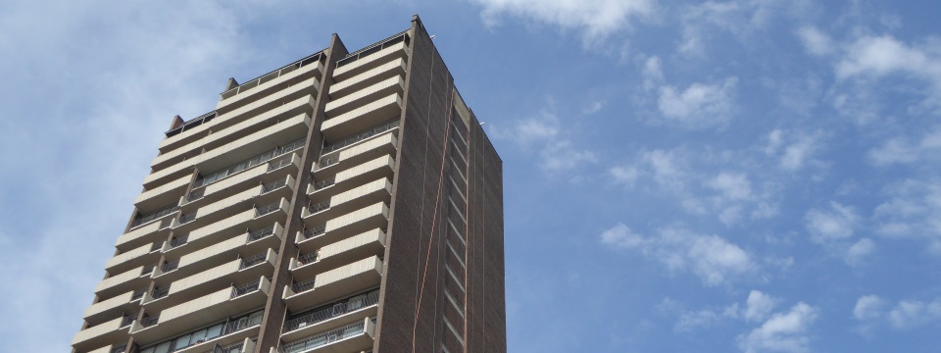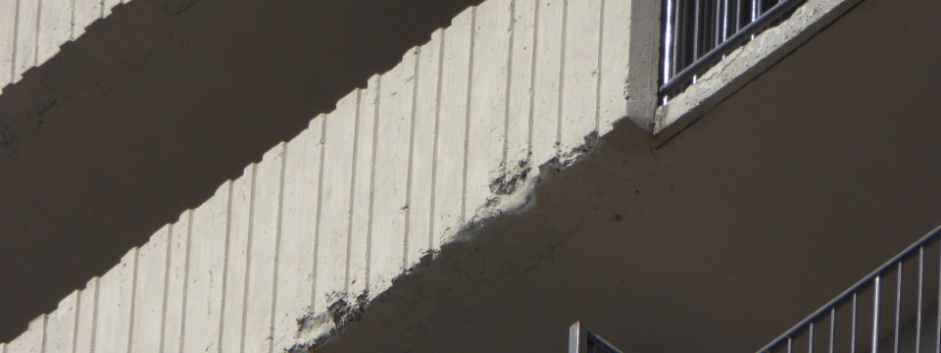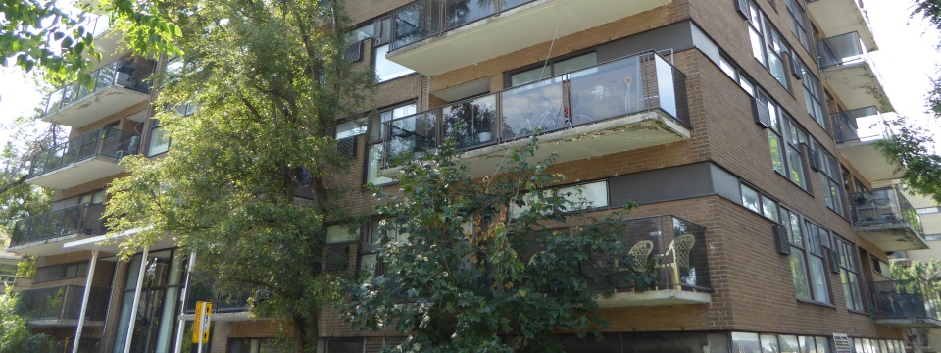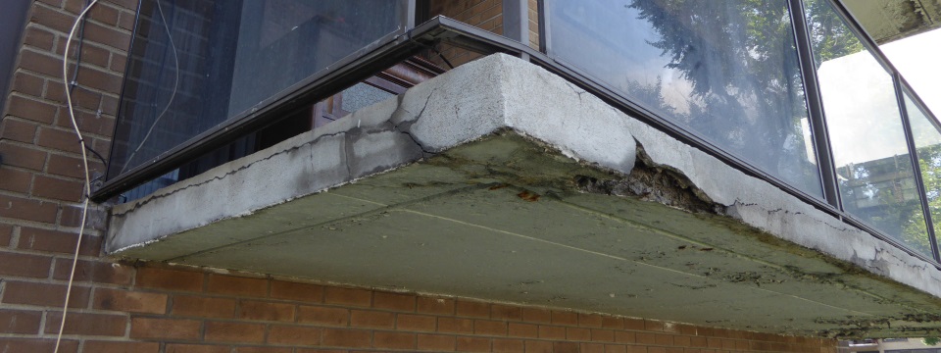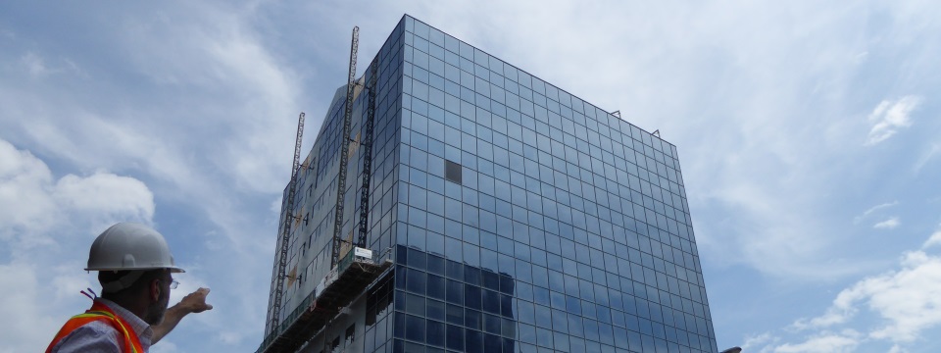ENGINEERS FAÇADE INSPECTION MAINTENANCE PROGRAM Bill 122 in MONTREAL
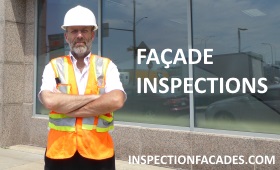
As experts in inspection of façades in Montreal and Quebec it is important for us to popularize, in clear and simple terms, the main implications of the new Bill 122 so that owners of buildings of 5 floors or more can make an informed decision on the selection of the firm of consulting engineers and architects for the inspection of the façades of their buildings every 5 years. A member engineer of the executive team of INSPECTIONFACADES.COM with its team of structural engineers, architects and experts in thermography, meets building owners on appointment to first inform them about the methodology concerning the plan, report, standards, techniques and prices for façade inspections following Bill 122, required by the RBQ, the Régie du Bâtiment du Québec. First, it is important to give a short historical overview of Bill 122.
HISTORICAL OVERVIEW OF BILL 122 FOR FAÇADE INSPECTIONS BY THE RBQ
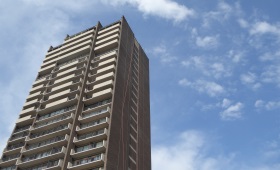
The fall of a panel from the 18th floor on Peel Street in Montreal in July 2009 caused the death of a 33- year-old woman who was about to be asked in marriage during a meal on a terrace in front of the façade of the building. The findings of the coroner’s report suggest the establishment of a legislative framework to prevent dangers associated with aging high-rise buildings by inserting into law particular obligations for building owners. In the analysis of the coroner, which can be found on the website of the Quebec Coroner’s Office, this is what could be read in it: “In the coroner’s view, the defects in design and in the execution of the construction works of the building raise two major issues: the monitoring of the work site during the construction of tall buildings and the maintenance and periodic inspection of their façades.”
Following the findings of the coroner a draft regulation was launched in response to his recommendations in terms of maintenance and inspection of buildings. This initiates the application of the Regulations in the Safety Code for Buildings (which already exist). These regulations have been published in the Gazette officielle du Québec, on January 16, 2013, 145th year, no. 3. See Part 2, Section IV, Articles 371 to 384. Concerning the regulations on parking lots, they are found in Sections 386 to 400 and in Appendix 1 (which is a help sheet for property owners). It should also be noted that the annual inspection of storied parking garages (not the one every 5 years) does not necessarily have to be done by a professional. It can be done by the owner, superintendent or others. But they must fill out a form which is included in Appendix 1, which is – it should be mentioned - destined for the annual parking lots inspection only.
FAÇADE INSPECTION PLAN IN MONTREAL FOR BILL 122 BY AN ENGINEER OR ARCHITECT
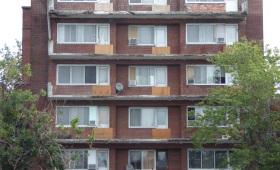
Concerning inspection of façades, Bill 122 - An Act to amend the Building Act mainly to modernize safety standards - stipulates that an inspection every 5 years can be done under the supervision of an engineer, or an architect. In practice, these two experts have a different field of expertise. The structural engineer is normally more comfortable with the structural aspects (anchors and fasteners, reinforcement, testing, treatment and repairs of concrete, while the architect is more familiar with the characteristics of the building envelope (steam cut, condensation in the walls, architecture, and aesthetics). It is for those reasons that inspectionfacades.com works together with its team of engineers and architects to optimize the inspections of façades as part of an optimum work plan.
According to Bill 122, the work plan for façades inspection for property owners must include a registry for each building, including:
- The details of the owner;
- Plans such as building, photos and all documents or information relating to technical changes made;
- Description of repairs or modification works;
- Description of repeated repairs to address the same problem;
- Façade verification reports.
and verification of the safety character, therefore:
- Every 5 years, the owner must obtain a verification report;
- Inspection and report by an engineer and/or architect;
- Report that stipulates:
- The absence of dangerous conditions;
- The recommendations to correct defects.
Inspectionfacades.com, in addition to taking care of the inspection of façades, trains and informs owners on the standards, approved and recognized inspection procedures, and it guides building owners in order to not only obtain a certified inspection report, but also to prevent the deterioration of their buildings and therefore help them save enormously by a maintenance plan for the façade of their building.
FAÇADE INSPECTION REPORT IN MONTREAL FOR BILL 122 BY AN ENGINEER OR AN ARCHITECT
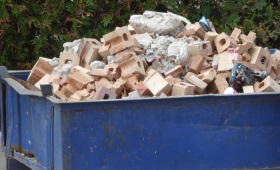
This inspection report is preferably realized with the selection of a standard that governs the inspection procedure. However, in Quebec, Bill 122 from the RBQ, does not necessarily stipulate which standard, method or tests an engineer or an architect must use. This is left up to them. For the owner of a building with 5 floors and more it is important to understand the contents of these reports in order to better compare the different service offerings that are presented to him. Some companies will do only a cursory visual inspection, while others will follow the methodology and inspection procedures of recognized standards such as ASTM and ACI. It is important that the owner informs himself about the type of report and based on which procedure and standard certified inspection.
The production requirements of the verification report, include:
- Verification of each façade;
- The engineer or architect is responsible for the choice of methods and of any test, verification or necessary testing. There is an explanatory guide for maintenance requirements of the façades on the website of the RBQ;
- Two or three phases to the inspection:
- A general inspection from the ground up, visual by standard ASTM E2270-13 (which is part of the RBQ references) or standard ASTM E2841-11;
- A detailed inspection. This from a gondola and the balconies with a minimum of 25% of the surfaces by detailed checking. This detailed inspection will preferably follow the ACI 562-13 standard. This is the standard considered to be the most recent and complete one as of July 2015, according to inspectionfacades.com. It is intended to inspect, firstly, on the touch, up to 25% of the surfaces. In practice this is done by hammering the surfaces with tools such as a rubber hammer so as not to alter the surfaces while checking if some pieces are coming off. Secondly, by introducing in some places, a small endoscope camera to look inside without creating major openings in the façades, through small holes in the mortar joints, to detect anchors inside the façade walls. And finally, once the position of the anchors has been detected, make some openings to see the condition and number of anchors and other characteristics inside the walls of the façades.
- The owner must give access to the premises and make available to the engineer and/or the architect, construction plans, specifications and other documents as well as previous verification reports;
- When checking the façades, loose, unstable, or fractured pieces must be safely removed to ensure public safety and to detect the cause of the damage;
- The writing of the report must be done within 6 months from the date of the necessary checks.
The content of the verification report will include:
- The name, signature, business contact information of the engineer or architect;
- A description of the mandate, the literature review, observation methods used and the scope of the verification;
- The address of the building;
- The dates of the inspection work;
- The wall types and the nature of the coating, such as:
- Massive walls, rain screen, or surface sealing;
- Masonry façades, prefabricated panels, glass or metal curtains;
- Assessment of the type of fasteners, anchors to the structure;
- Presence of openings (canopy and/or weep holes);
- Type of masonry equipment.
- Location and description of defects and determining their causes, like:
- Infiltration, rust stains, efflorescence, flaking, cracks, deformation, bulges, moving of the coating ...;
- Problems with fasteners of elements, antennas, canopies, signs or poles;
- Analysis of the observed problems’ pathology.
- The description of the corrective work to be performed so that the façades remain safe as well as the recommended schedule for their implementation;
- A summary of the report confirming that the façades do not present any hazardous condition and, if appropriate, that the recommendations were addressed to the owner in order to correct the defects that may contribute to the development of hazardous conditions;
- Appendixes with the photos, drawings and any other information relevant during the verification process which complete the report.
The reports are of two types:
- Report of hazardous conditions involving immediate action from the owner
and from the professional engineer and/or architect in façades inspection.
In this case, the owner must follow 6 procedures:
- Implement without delay the emergency measures to ensure the safety of users and the public;
- Give notice to the RBQ Régie du Bâtiment;
- Provide, in writing, to the Régie RBQ, within 30 days, a description prepared by a licensed professional about the corrective work to be done to eliminate the unsafe condition as well as, for approval, a schedule of the remedial work;
- Ensure that the work is carried out according to the description, planning and the above-mentioned schedule;
- Obtain, at the end of the work, a verification report confirming the safe character of the façades of the building or parking;
- Submit to the RBQ, a letter signed by the authorized professional confirming that all the corrective work has been completed to his satisfaction and that there are no hazardous conditions anymore.
- Inform the owner and the RBQ Régie du Bâtiment du Québec;
- Inform about the emergency measures put into place or to be put into place without delay to eliminate these dangerous conditions.
- Report with recommendations with different preventive action plans to enable the owner to not only obtain a report but to carry out preventive maintenance measures to avoid major costs in the future and also to avoid investing all at once a large sum of money to do all the corrective improvements in the first year, such as:
- 0-3 yrs intervention plan A;
- 3-5 yrs intervention plan B;
- 5-10 yrs intervention plan C.
For his part, the professional engineer or architect must follow 2 procedures:
INSPECTION OF FAÇADES STANDARDS IN MONTREAL FOR BILL 122
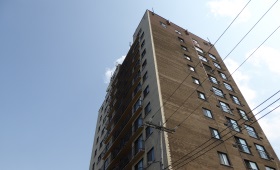
The standards are designed to organize and simplify the work of professional engineers and architects. Each standard is by itself a methodology for a type of inspection. There are standards for evaluating the conditions of materials such as concrete, others for non-destructive test evaluation, still others for the evaluation of repairs, etc. As already has been explained, we advise owners to ask the engineers consultants clearly what standards they will follow to perform the inspection of the façades. In summary, the most recognized standards are:
- For preliminary visual inspections: ASTM E2270-13 and ASTM E2841-11;
- For detailed inspections: ACI 562-13 which is considered, to this day, as the most comprehensive one, from A to Z, including: evaluation, all the way up to the repair work, and validation of the working methods and cut-away tests. This standard can be considered as a reference because it is very detailed and comprehensive.
We should also mention that there are other specific standards for masonry.
Bill 122 does not require the use of a specific standard. This is left to the discretion of the engineer or architect for façades. These standards are not part of Bill 122. They are there to help people orient themselves and adopt a proven working method.
THE DEADLINES FOR FAÇADE INSPECTIONS ACCORDING TO BILL 122
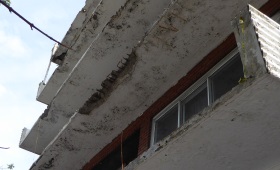
Building owners should inspect their buildings’ façades according to a calendar with deadlines depending on the age of their buildings:
- For a building of 45 years and older (before 1968) ............. before 18 March 2015;
- Between 25 and 45 years old (between 1968-1988) ...........before 18 March 2016;
- Between 15 and 25 years (between 1988-1998) .................before 18 March 2017;
- Between 10 and 15 years (between 1998-2003) .................before 18 March 2018;
- Less than 10 years (from 2004 - present) ........................... 10 years after construction.
TECHNIQUES AND ELEMENTS THAT MAKE UP THE INSPECTION OF FAÇADES
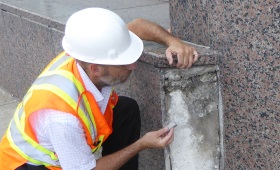
The concrete from porches or balconies that disintegrates and suggests the need for reinforcement must be reported. Then, the steps taken so as not to compromise the structural integrity of the balcony detailing, if necessary, repair procedures of the reinforcement and the concrete. If the brick fasteners inside the walls are cut you should replace them. These are usually situational cases for a structural engineer. It is sometimes necessary to resort to laboratories for carbonation, concrete compression, strength of concrete or steel tests, or also for doing pull-out tests.
In other cases, holes, wall corners or poor architectural design, letting water seep in in large amounts, or internal condensation creating rust and ruptures in the bricks fasteners, are situations which are more easily handled by an architect.
Several elements make up the façades and require different skills and techniques in order to do a proper inspection. These elements are the:
- Coating of the exterior walls;
- Balconies;
- Electrical or mechanical equipment;
- Other permanent or temporary objects connected to the walls:
- Chimneys;
- Masts, antennas;
- Marquesas;
- Cornices.
MEANS FOR CARRYING OUT BILL 122 FAÇADE INSPECTIONS OF BUILDINGS WITH 5 OR MORE FLOORS
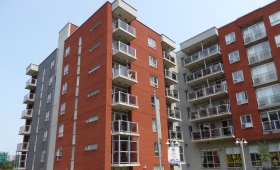
Generally, for buildings with less than 10 floors, one uses the gondola to do the visual inspection and the detailed one for hammering and intrusive operations. Scaffolding is also used but is more laborious because it requires not only to continuously assemble and disassemble the scaffolding but also to have the brackets inspected by an engineer. For those over 10 floors it is possible to use the digitizing scanner for the façades. These processes are expensive but remain still cheaper than the gondolas for a first visual inspection. This concerns high-tech equipment that allows to digitize entire façades millimeter per millimeter to see all the details on the computer without having to use a gondola for a preliminary visual inspection. There is also the descent in tandem with a rope for an engineer or architect with an IRATA or SPRAT II certified expert.
Perforations, called “intrusive tests,” are also possible using the rappelling descent rope. At high altitude it is more economical than the use of cranes or gondolas.
THE PRICE TO CARRY OUT BILL 122 FAÇADE INSPECTIONS OF A 5-STOREY BUILDING AND HIGHER
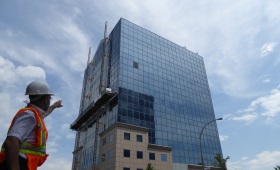
The price for a façade inspection can vary greatly amongst consultants depending on their experience, technical inspection knowledge and climbing tools used (gondola, scaffold or rope descent in tandem with an IRATA or SPRAT certified expert). We should also mention that it is important for the building owner to clearly ask what are the standards used for writing the report. In the absence of a standard the owner must ask himself if the report is credible. A much lower price compared to other bids must necessarily entice the owner to request explanations from the engineer or architect. Finally, we should mention that professionals who make bids without even moving there to get to know the premises, access and other elements, should arouse doubts about their competence and ethics.
At inspectionfacades.com the group of engineers and architects commit themselves to give you a trustworthy appraisal of everything that deals with façade inspections, multi-floored parking spaces and thermal structures. The group of experts in façade inspections in Montreal helps you first with clear, detailed and accurate information on façade inspections, it then does the inspections and it finally comes to the preventive point of view.
Do not hesitate to contact us!

